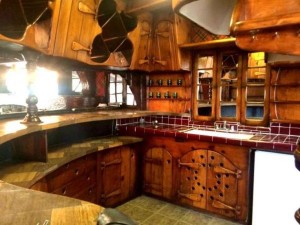Cottage Kitchen – Rough Draft Plan
I’ve been looking at lots (and lots) of Cottage/Farmhouse/Vintage kitchens on blogs and Pinterest posts and magazines and books, and I’m starting to sort out the must-haves vs the not-thats vs the wouldn’t-that-be-wonderfuls. And comparing those lists to the size of my budget, my minimal DIY experience and the size of the room. (Good news! – my tool-using sister is on board as far as the counters are concerned!)
So – the Plan – in no particular order in each category.
Absolutes
- remove 5 fluorescent lighting fixtures and replace with 2 pendant lights
- add tops to currently open cabinets (where drop ceiling used to sit)
- paint cabinets white
- paint walls white
- install Ikea butcherblock counters
- replace green sink
- do something with green floor – paint if necessary
- remove short hanging wall or finish kitchen side
- curtain under sink
Probables
- new cabinet hardware – pewter or nickel or glass or white knobs and bin pulls
- black and white tile floor
- remove low counter in entry
- new faucet
- bead board backsplash
- under counter lighting
Possibles
- tile behind stove
- paint stove and hood white
- camouflage dishwasher
- crown molding on cabinets












