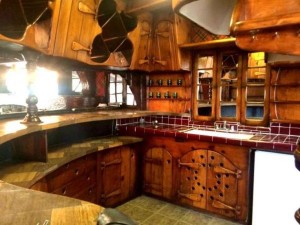Cottage Kitchen – Fandom Plan
So, if I’m all about adding touches of Fandom to home decor – what are my plans for the Kitchen?
At the moment, I’ve got three Make-Believe elements in mind.
First, the curtain under the sink. My plan is to design my own toile pattern (here are red toile samples via Google’s Image Search) and have it printed by Spoonflower. A lot of toile patterns focus on detailed scenes of country romance, but there’s also a style that involves a series of frames. I figure, between Dover Publications and The Graphics Fairy and other sources in my collection I can find half-a-dozen or so mythical beasts that look like a set. Gryphon, absolutely. Dragon, phoenix, then I’m not sure where to from there.
Second, a trio of prints to go on the wall between the counter and cabinets. (Or possibly on the wall over the door into the dining room. There’s not much wall space to speak of in this kitchen!) I’m leaning toward Tolkien quotes here. Thorin’s words to Bilbo: If more of us valued food and cheer and song above hoarded gold, it would be a merrier world. And Pippin’s meal list from the Fellowship movie: Breakfast, Second Breakfast, Elevenses, Luncheon, Afternoon Tea, Dinner, Supper. Still working on the third. Oh, alas, I shall have to re-read again…
Third, I have an odd, narrow panel on a lower cabinet that came about because the door isn’t as wide as the space behind it. It’s about 5 or 6 inches wide by the height of the cabinet. I’m picturing knotwork here, or possibly a Celtic beastie. Either a vinyl decal or stenciled. I have a Silhouette cutter so either one is an option. Plus there’s Dover and their stencils.
Now, I just have to finish clearing away and purging what’s accumulated in the last many years and get the project underway!












